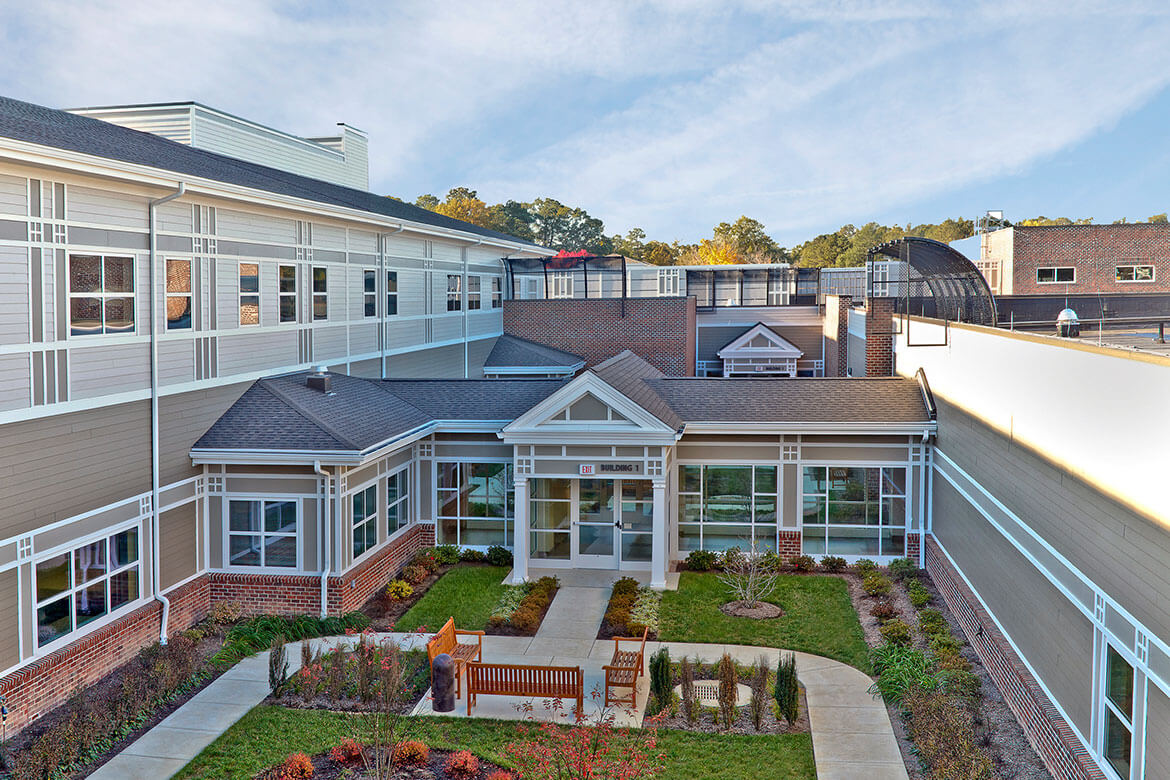This 188,250-square-foot hospital facility is located on Eastern State Hospital’s campus on a 17.5-acre site. Eastern State Hospital has a 150-bed capacity and specializes in adult mental healthcare.
The buildings are designed to meet the needs of psychiatric patients and increase safety, while personalizing patient treatment. The single-story patient wings consist of light gauge steel framing on a masonry foundation and concrete footings. The exterior is brick veneer with fiber cement lap siding. The roof consists of an EPDM system and architectural shingles.
The floors of the patient bedrooms and medical suites are covered in sheet vinyl, and the administrative areas are carpeted. The bathrooms have ceramic floor and wall tiles. The project also involved interior millwork.
Sitework includes storm and sanitation sewers, water and fire lines, landscaping and lighting. In addition, there are asphalt parking areas totaling about 500 spaces.


