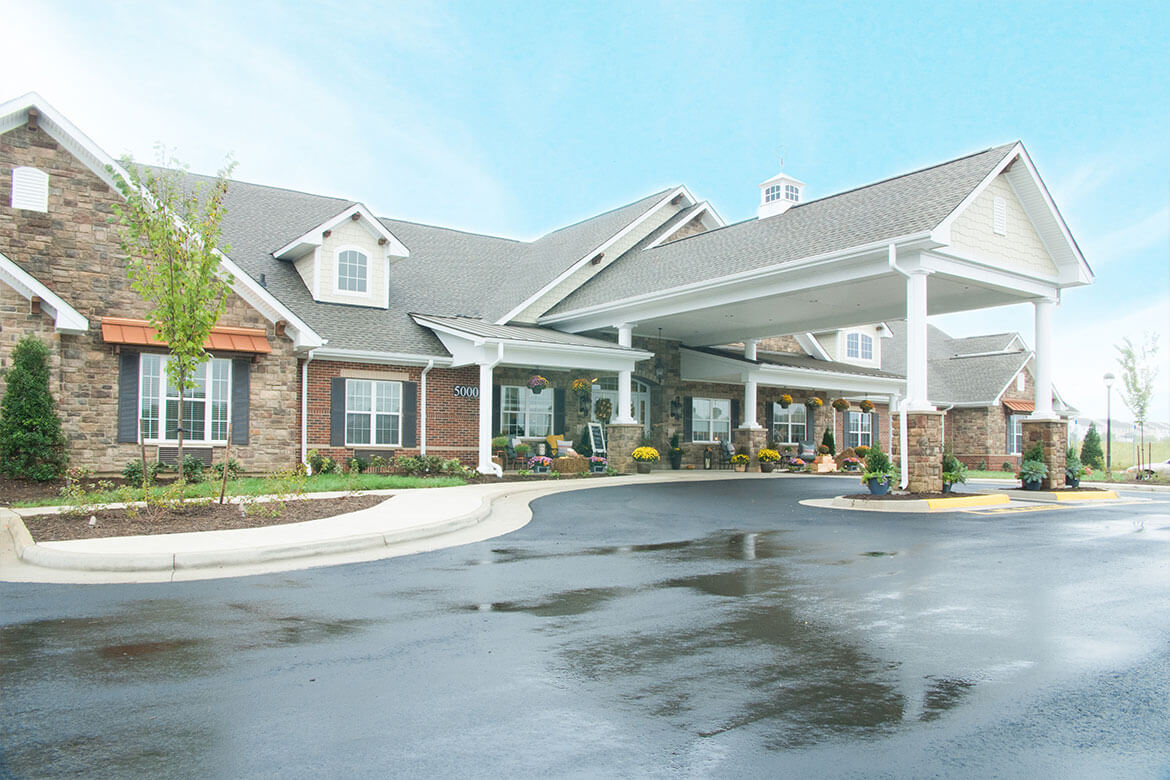The project’s scope encompasses the new construction of a 1 story, 36,100 square foot, Assisted Living and Memory Care Facility. The facility includes 60 units (44 Assisted Living and 16 Memory Care) with 2 interior courtyards that contain pergolas, seating walls, landscaping and irrigation. Exterior finishes include stone, brick, siding, shingles and metal roof panels.
In addition to the Assisted Living and Memory Care units, the interior of the building is comprised of sitting and living areas with fireplaces, bistro, dining rooms, kitchen, activities room, salon and offices. Interior finishes include stone, brick, crown molding, chair rail, carpet and tile.
The facility is located on a 4.48 acre site with 2 entrances / exits and 45 parking spaces. The sitework will include a new right turn and bike lane on the southbound side of Huguenot Road. There is a detention basin located on the west side of the property and a micro-bioretention basin on the east side.


