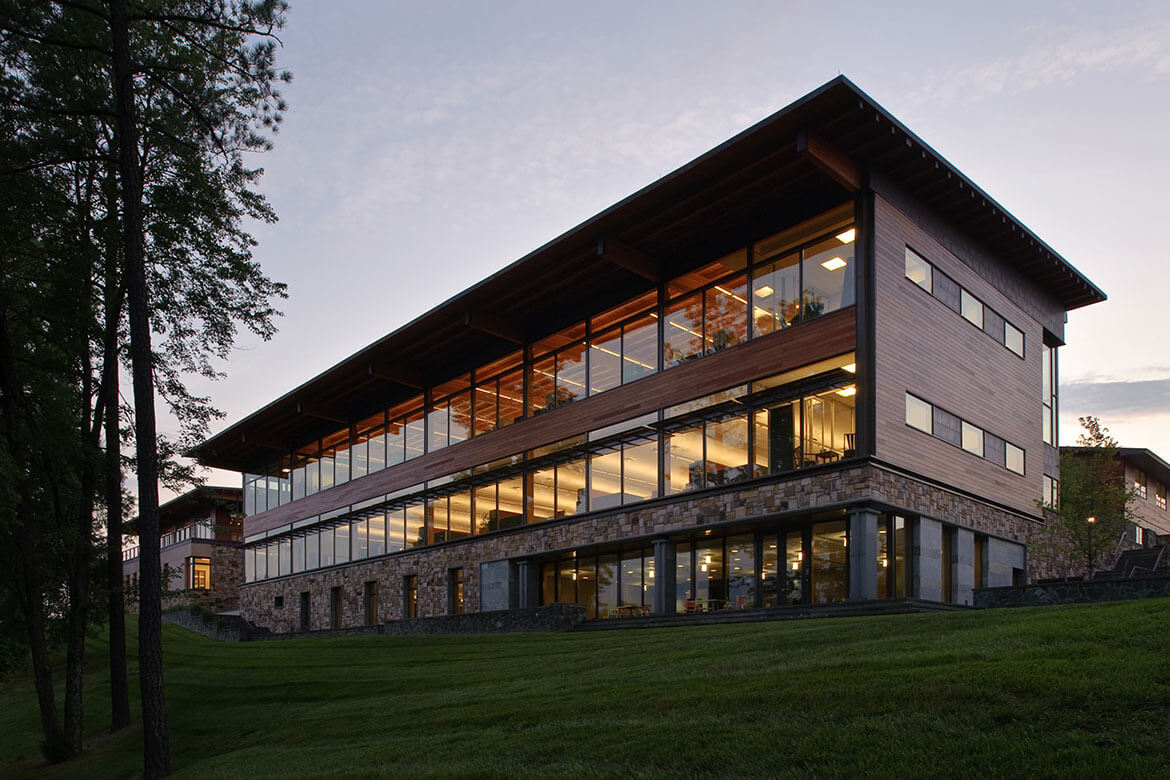Construction includes the 60,000-square-foot addition to the headquarters and renovating 26,000 square feet of existing office space built by KBS in 1970. The three-story addition to the headquarters, located off Route 6 in Manakin, is set in the hillside above a pond, blending well with the company’s pastoral setting and the subtlety of the existing buildings.
Inside, the design will reflect a creative working environment including expansive windows reducing the amount of artificial light, small informal meeting areas and training and dining space with accommodations for 300 people.
The executive wing of the headquarters building was demolished. Staff affected by the construction operated in temporary trailers located at the facility.
The building includes eight outdoor rooms, or courtyards, that offer a visual connection to the environment and increase the amount of natural light flowing into the building. Each courtyard features landscaping and hardscapes.


