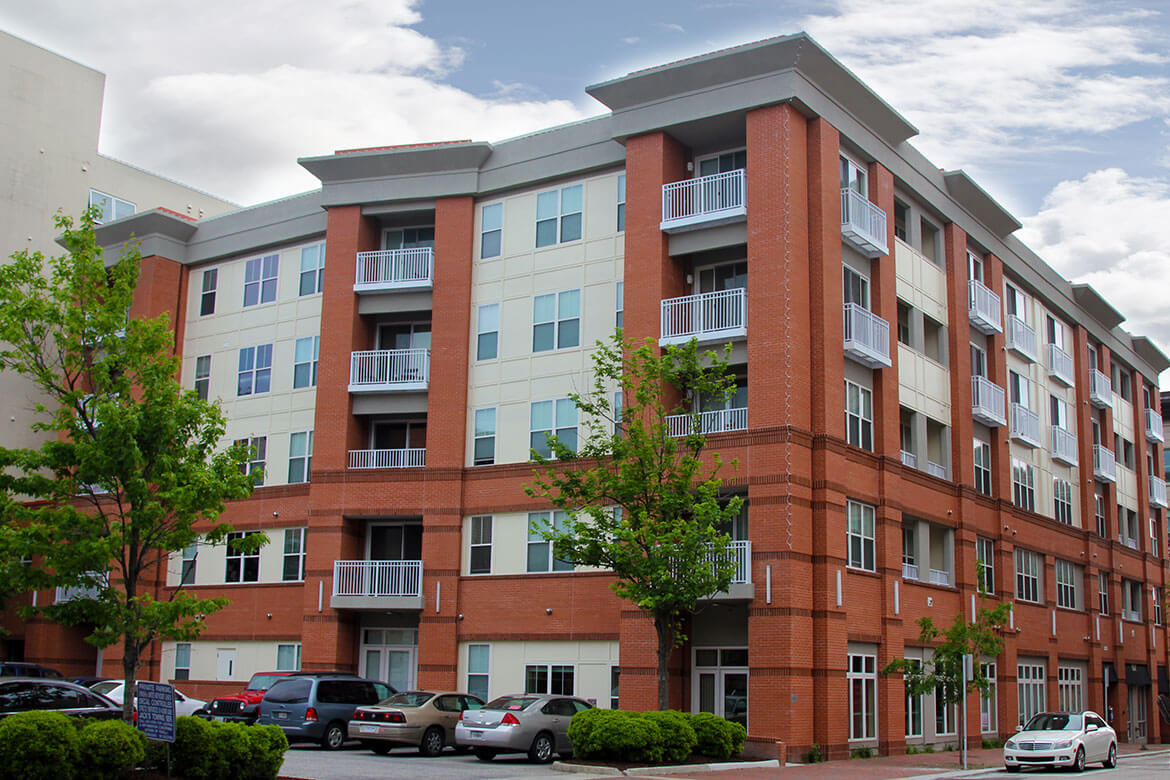Metro on Granby is a one-of-a-kind complex. A mixed-use development project of two five-story buildings (401 Granby Street and 416 Boush Street) were constructed in a staggered manner. The buildings are connected by a catwalk and a mini-community includes uniquely 136 lofts and apartments, 1,600 square feet of retail space, and a 48-space parking garage.
The work included the demolition of existing buildings on both sites. The structure of both buildings utilizes four stories of wood framing on top of a concrete podium. Both building envelopes include masonry veneers, fiber cement siding, vinyl windows for residences, and aluminum windows, storefronts and entrances for ground floor spaces.


