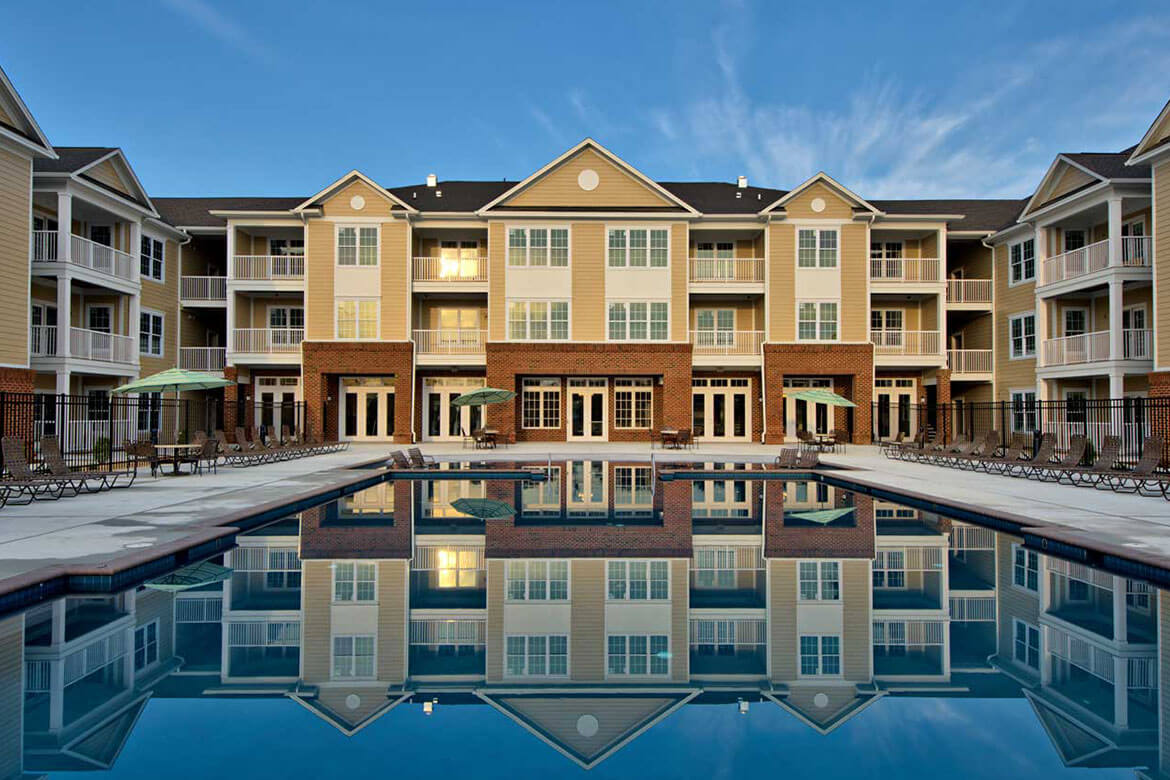Construction involves a 2-phased expansion providing an additional 112 units within an existing apartment complex as well as new single-story garage structures and surface parking lots for expanded and enhanced resident parking throughout the complex.
Phase I is located in close proximity to the existing, occupied apartment buildings requiring careful planning for the demolition of the existing clubhouse, pool, and tennis courts. This phase includes 5 garden-style, walk-up apartment buildings with a central pool courtyard and an integral 6,800 square foot clubhouse with amenities such as a fitness center, lounge, kitchen, administrative offices and landscaped picnic areas with charcoal grills.
The second phase involves the construction of a 66-unit, 4-story, double-loaded apartment building complete with single-story enclosed parking spaces.
The newly constructed buildings contain one- and two-bedroom units which include a dishwasher, washer / dryer and large closets and electric vehicle charging stations.

