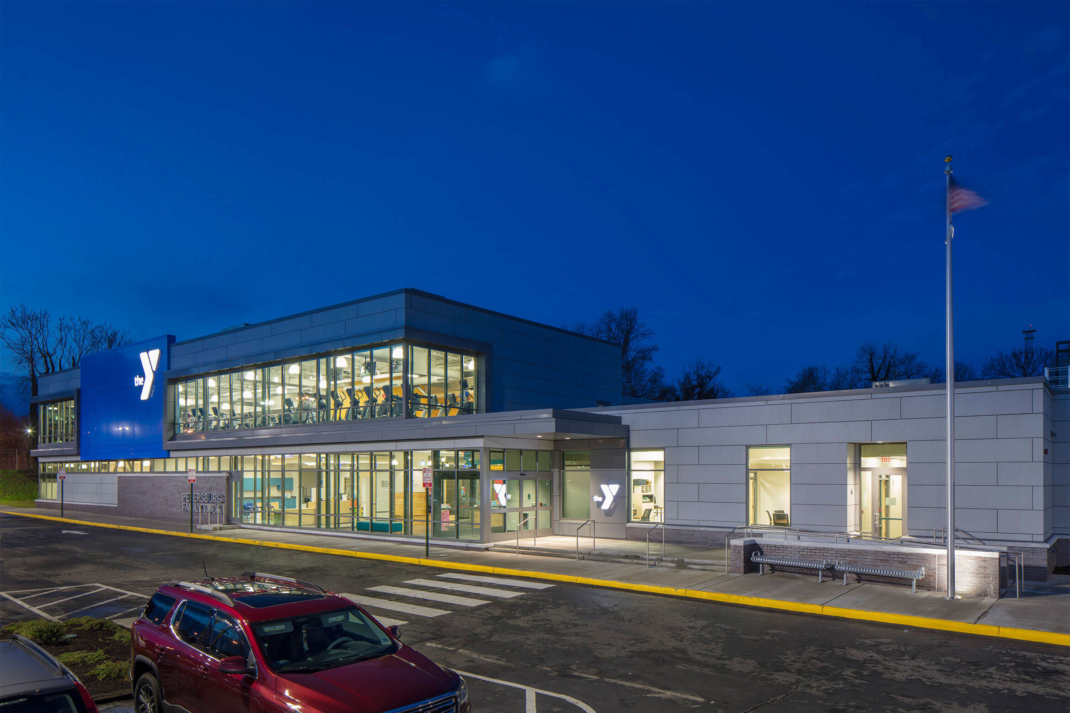The Petersburg YMCA renovation totals 16,000 square feet and includes a new entrance lobby, child care area, café, community kitchen, community room, group exercise room and an expanded wellness facility. Renovations include improvements to the yoga room, sauna and locker rooms. The new building façade consists of aluminum composite panels, storefront glazing, fiber cement panels and brick.
To keep the facility fully operational throughout the construction process, KBS worked closely to develop a detailed logistics plan for the phasing, scheduling and work progress. Additionally, dust partitions and temporary access doors kept construction personnel and material deliveries separate from the YMCA members and staff.
In addition to the Petersburg renovation, KBS has completed other projects for the Greater Richmond YMCA including the Northside YMCA Expansion and Renovations and the YMCA Shady Grove Tommy J. West Aquatic Center.


