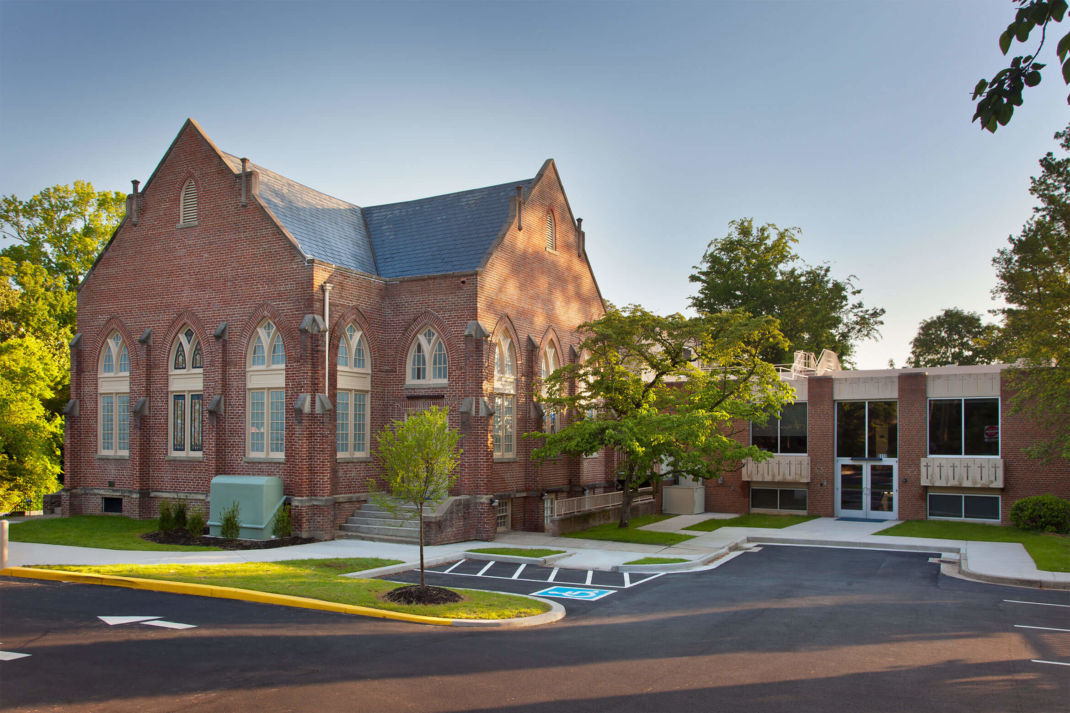This project includes the renovation of Westhampton Baptist Church, originally built in 1914, into a school facility for St. Bridget Middle School. The historical feel of the 100-year-old former church was preserved by creating a performing arts auditorium out of the sanctuary. Significant repairs were made to the gutters and deteriorating support beams of the original slate roof over the existing sanctuary, and new roofs were installed on the remainder of the building.
In addition to the auditorium, the renovation also provides a student commons, 10 classrooms, science lab, teacher workroom, administration offices and cafeteria. Site improvements include additional parking, drive-thru lanes, bus drop off lane, and wheelchair lift for handicap access.
Client Testimonial
I have no doubt that KBS was the right company to handle our job. The staff was present every step of the way and helped anticipate our needs before they became problems. We worked as a team to find solutions to the challenges inherent in restoring a century old building. I cannot say enough about their professionalism and quality of work.


