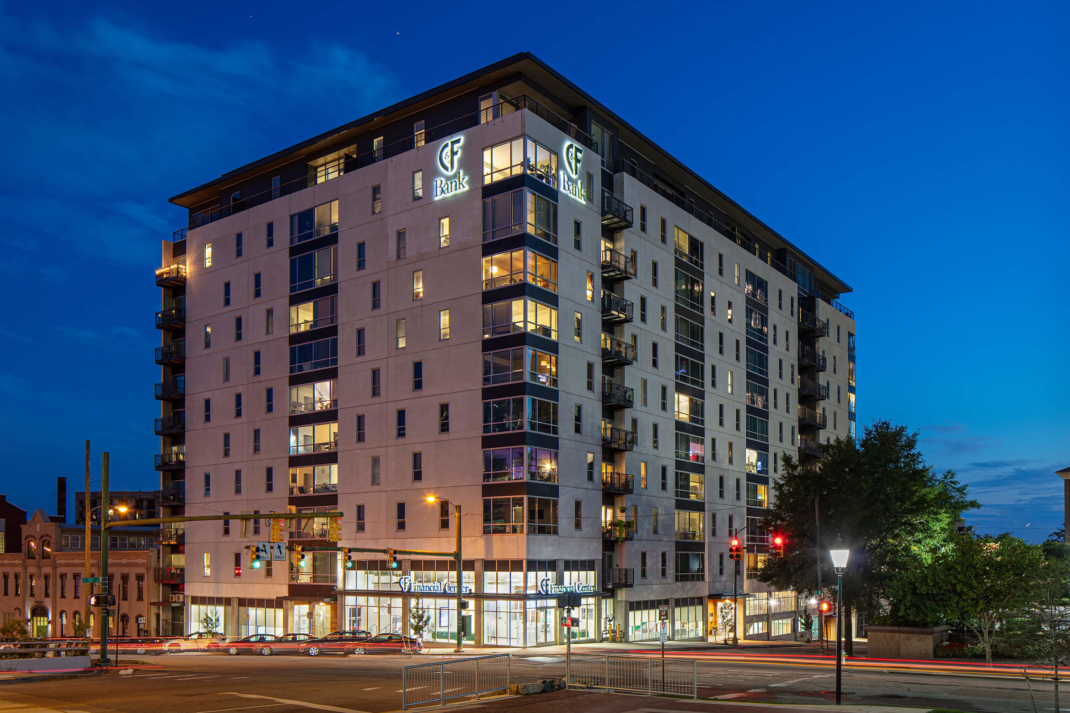The Locks Tower is a 354,846-square-foot apartment development with 237 one- and two-bedroom units. With 11 floors above grade and one level below-grade, the residential high-rise precast concrete-frame is supported on shallow concrete foundations that bear on existing soils which were improved with engineered, grouted columns. The precast concrete parking garage has five levels. A second low-rise, mixed-use building has four wood-framed floors above a cast-in-place concrete podium of future commercial space. The development features a rooftop pool, central courtyard, clubhouse and fitness center and an adjacent five-level 359-car parking garage.
The project required the demolition of a two-story masonry and steel industrial building which was attached to two apartment buildings which remain fully-occupied during construction. The Byrd Street side of the project required a covered pedestrian while the 10th Street side required close coordination with the neighboring Riverfront Plaza in order to accommodate tractor trailer deliveries into their loading dock.
The high-rise structure is entirely precast concrete that utilizes integrally insulated exterior wall panels for thermal insulation and foam filled floor panels for sound attenuation. A unique scheduling aspect of this project is the coordination of interior work while precast is still being erected on upper levels.


