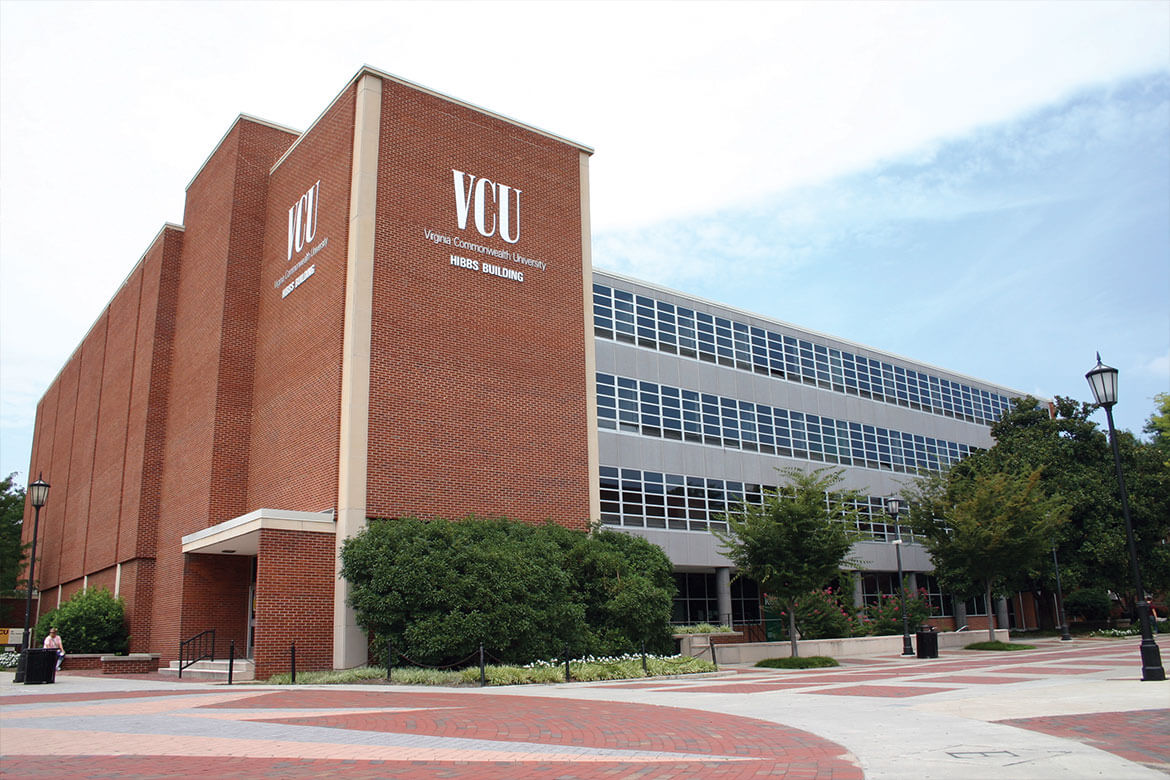The project consists of the 98,000-square-foot renovation of existing building on the Monroe Park Campus of Virginia Commonwealth University campus. The four-story building was originally built in two sections, the first completed in 1959 and the second in 1965. It served as the main dining hall until the early 1990’s.
While the exterior of the building will remain untouched, the interior is being gutted and rebuilt. Demolition includes asbestos abatement of entire building and removal of all existing mechanical, electrical, and plumbing. Renovation includes new wall, ceiling and floor finishes, upgrades to restrooms and new mechanical, electrical, fire alarm, low voltage and plumbing systems. The project includes the replacement of two elevators and the addition of an emergency power system.
Existing classrooms and instruction labs were renovated with the addition of one new lab space and seven new classrooms.
The outdoor space surrounding Hibbs Hall includes a fully landscaped and hardscaped courtyard and pedestrian street.
The funds for the project were approved by Virginia’s voters as part of the General Obligation Bond referendum in November 2002. KBS worked closely with Owner and Architect during the design development phase, including value engineering, to bring the budget in line under new State negotiated procurement statutes.

