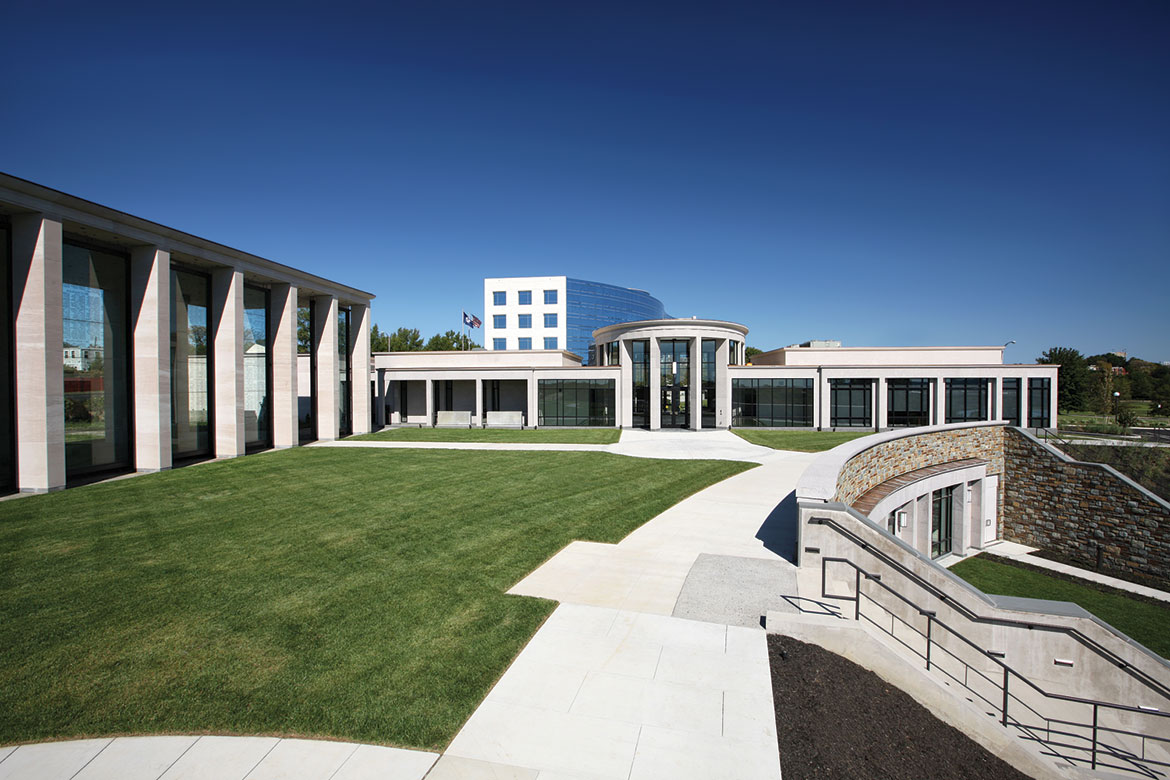The expansion of the Virginia War Memorial consists of 18,000-square-foot additions including exhibit space, a theater, multi-purpose room, research library, a training room, storage space and administrative space. The expansion triples the size of the memorial.
Construction includes the two-level center with a 75-seat theater, as well as space for exhibits and storage and an 850-capacity amphitheater on the hillside near Second Street. The new facility is used for educational programs, reunions and other activities.
The existing small visitor center was converted to exhibit space as part of the education center project, and the existing 200-seat auditorium was renovated.
Built in 1955, the memorial was originally designed as a World War II and Korean War Memorial. Today, the memorial honors 11,638 of Virginia’s fallen heroes. The additions will allow space to honor Virginians killed in action in the War on Terror. In 2007, more than 20,000 people from 42 states and 19 countries visited the War Memorial. The site overlooks the James River on Belvidere Street.


