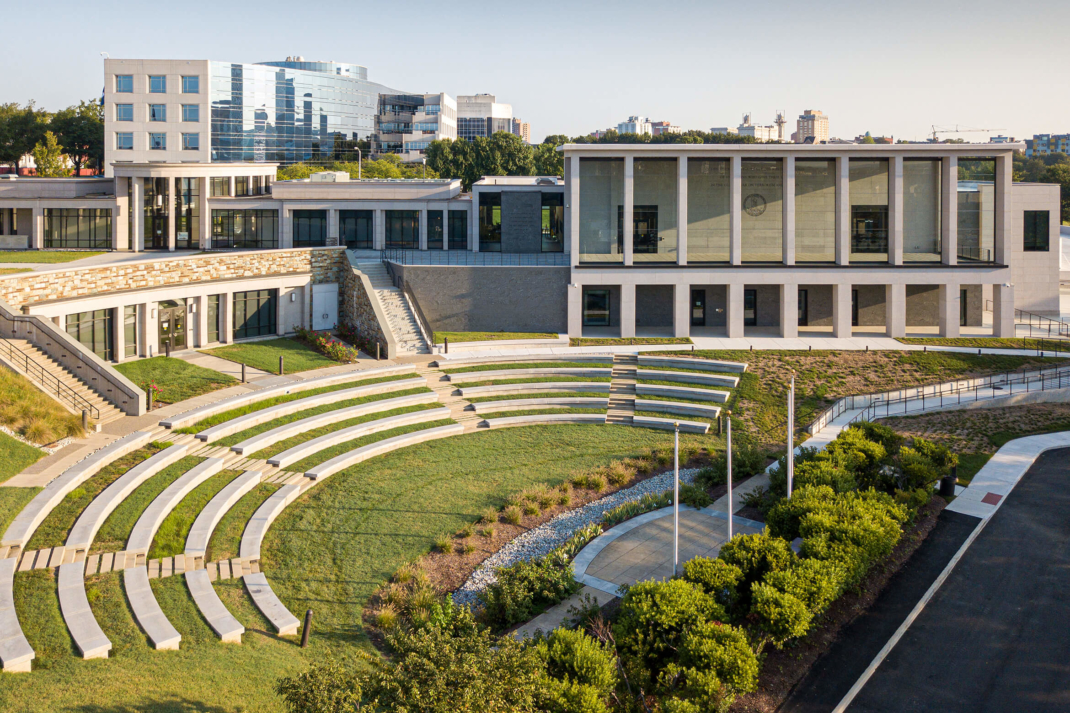This expansion adds 26,500 square feet of educational facilities, administrative office space, a lecture hall, a second shrine and a parking deck. The new shrine, on the memorial’s eastern side, honors veterans from the Global War on Terror. The 61,000-square-foot parking deck adds 172 spaces.
In addition to the expanded Shrine of Memory, the expansion includes the two-level, 25,000-square-foot C. Kenneth Wright Pavilion, a new lobby and grand entrance, an exhibit hall, the Virginia Medal of Honor Gallery, the 350-seat Veterans Hall auditorium and the Veterans’ Art Gallery.
Construction consists of the steel structure and metal stud framing with granite and ground face CMU façade and TPO roofing over three-level post-tensioned concrete parking garage supported by concrete foundations and auger cast piles.
This is the second expansion project for the Virginia War Memorial. The first expansion consisted of 18,000-square-foot additions including exhibit space, a theater, multi-purpose room, research library, a training room, storage space and administrative space.


