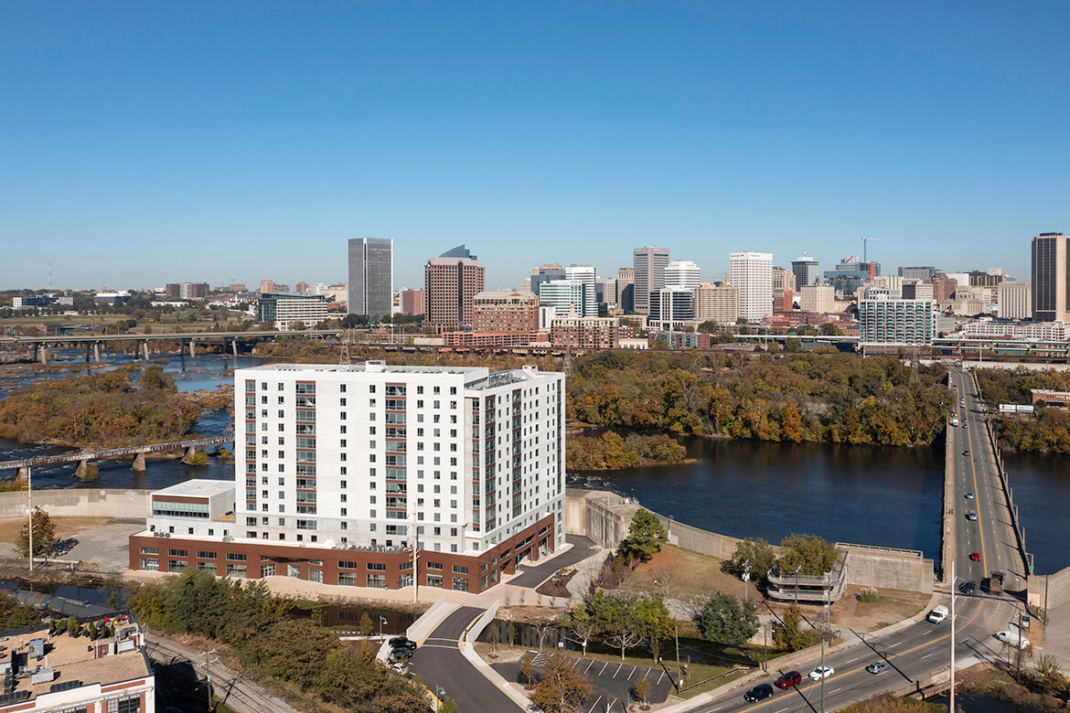South Falls is a planned mixed-use development just steps from the banks of the James River in Richmond’s Manchester neighborhood. The initial phase is the construction of a 14-story, L-shaped building with 256 studio, one-, two- and three-bedroom units with river views.
The building features an amenity deck overlooking the falls of the James with a fitness facility, pool, pavilion building with kitchen, grilling stations and a technology-enabled outdoor seating area. It also will include 2,428 square feet of ground-level retail fronting the canal at the entryway of the development.
The location is between the floodwall and old canal just west of the Mayo Bridge and next to Floodwall Park. The work includes demolition of an existing structure to make way for the project.
Subsequent phases include the construction of a 135,000-square-foot office building atop a 281-vehicle precast concrete parking garage.


